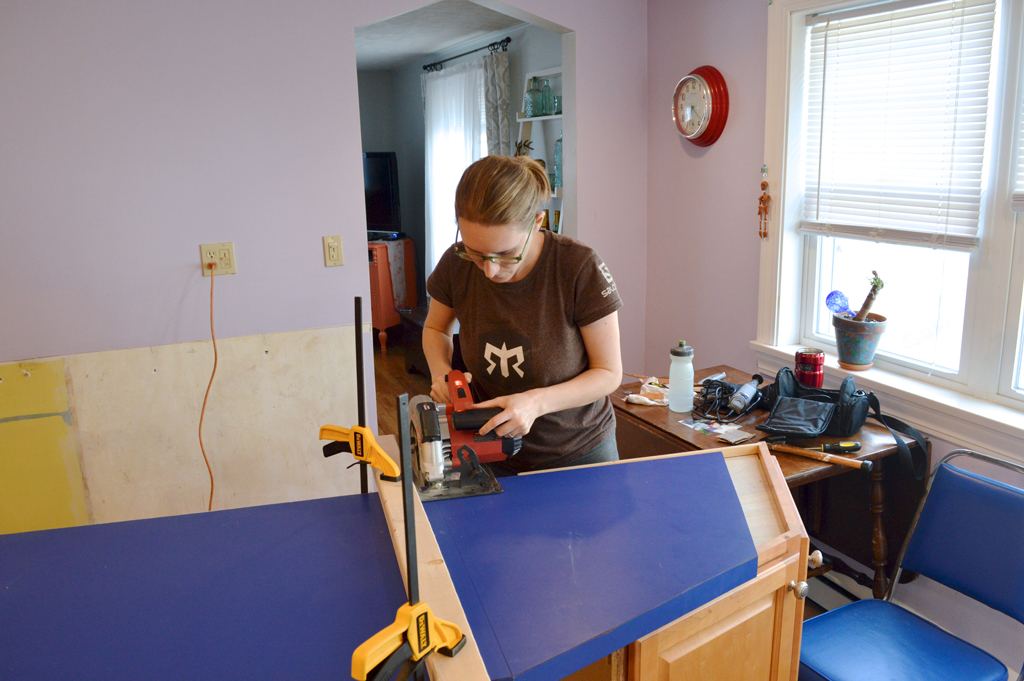This past weekend, my dad visited to help me think about how to build the wall of cabinets I’m planning for the wall where the fridge is. Given the dimensions and constraints I have, nothing pre-fab seems workable.
That means either getting something custom built (which is pretty pricey), or building something myself (which is pretty daunting). Fortunately my dad is an avid woodworker (remember when we built the workbench in my basement?), and he seems excited to take on the challenge with me. It’s totally new for both of us, but we’re both intrigued by the challenge.
We spent the weekend puzzling over the space:
And we drew up some plans that we think will work pretty well (and also involve plenty of learning…).
You don’t actually need to decipher these — when we actually start building, I’ll go through it all in more detail. But in the meantime, I just wanted to update you on the planning!
The other thing I did was try and try and try to find a match for our floor tile. As I mentioned when we took out the buffet, we need some extra tile to patch the holes left behind by the buffet (just a few where the new cabinets won’t go) as well as where the closet currently is in the sunroom since once that’s torn down we’ll have gaps in the tiling.
Altogether we only need 13 tiles, plus our contractor suggested that we should have a few extra on hand in case any crack during construction (because we’re going to have to support the ceiling temporarily with posts while we put the beam in, and the pressure could crack a tile or two).
It’s not a lot, but it’s become a major stumbling block. I’ve danced around it for a little while just casually looking and pretending that when I look harder I’ll easily find it, but this weekend I got serious. First, I remove a tile fragment that I knew would need to come out anyway so that I could bring it in person with me — photo matches just weren’t working.
To remove the tile, I used the DeWalt multitool that my stepdad gave me for the holidays. I have the best family members.
I hadn’t had a chance to use it yet, but it was so easy and effective. He knew that it would be the perfect thing as I got into this renovation.
First I just slipped on the attachment intended for removing grout, which he had also gotten me.
Then I started cutting. I wasn’t sure what to expect, but it just slices through the grout without feeling scary or out of control.
I started by scoring a shallow line along the full length of the first side, and then ran back over it a few times pressing harder to actually cut through all the grout down to the subfloor. Here you can see a complete cut toward the top of the tile, and more grout to cut toward the bottom.
It produced a lot of dust, which I took time to vacuum up frequently with my handheld vacuum (I bought a Dirt Devil for $30 recently — affiliate link, read about our policies — and it’s awesome).
Once I’d cut all three sides, I used a screwdriver and hammer to chisel it up.
I wasn’t trying to keep it intact, so I didn’t try that hard not to break it. It did crack in one place, but it came up very easily.
At that point, I was feeling pretty awesome about my mad DIY skillz. I’m a home renovating expert!
That’s when it went downhill. I proceeded to drive around (with Sam in tow, because I convinced him it would be nice to run some errands together — sucker) to a combination of big box and speciality flooring/tile stores, and couldn’t find a match. The tile is 13″x13″, which is less common than 12″x12″. It’s brown, but it has a fair amount of pink in it as well, and has both a pattern and a texture. I did determine that it’s ceramic not porcelain, but that’s about as much as I could figure out. No one at any of the stores had ideas for how I could track down a match. Home Depot did say all their 13″x13″ tile is online only, but there’s no way to order a sample or single tile — so the only option would be to buy full boxes (and pay shipping for them) to see if I can find something that matches. Not super appealing, Home Depot.
So now I’m totally at a loss. The space is almost 400 square feet, so putting down new flooring would add a lot to the budget. Since it’s so much flooring, I’m not optimistic that I’m going to find someone selling inexpensive leftovers on craigslist or something, which would mean paying retail. That means we’re looking at a minimum of $500, probably more…and that seems so silly to have to do over literally 13 tiles. If it were just the tiles near the fridge (which is only four of them) I would just go with a close match since it’s not a super visible area of the kitchen. But when the wall comes down, the space where the closet was will be smack dab in the middle of a beautiful new space. Having mismatched floor tiles would be super obvious. It’s also not a location where it would seem natural to have a different color of tiling intentionally — I feel like it would just look like a random rectangle of different tile.
So…what do you think I should do? I mean burning down the house and moving off the grid is always an option, but I’m hoping I can find something a little less drastic. Any brilliant ideas?




























