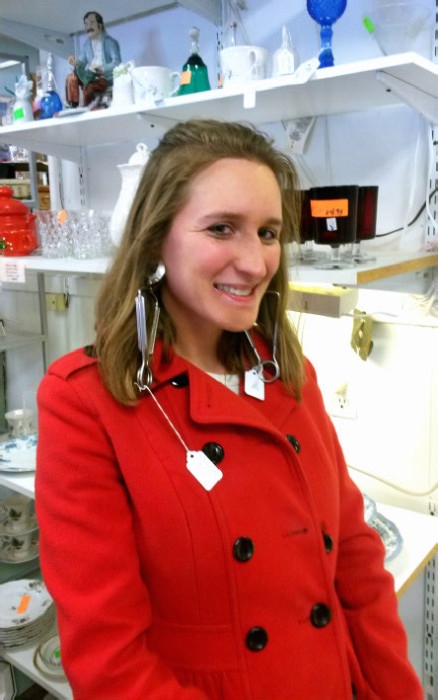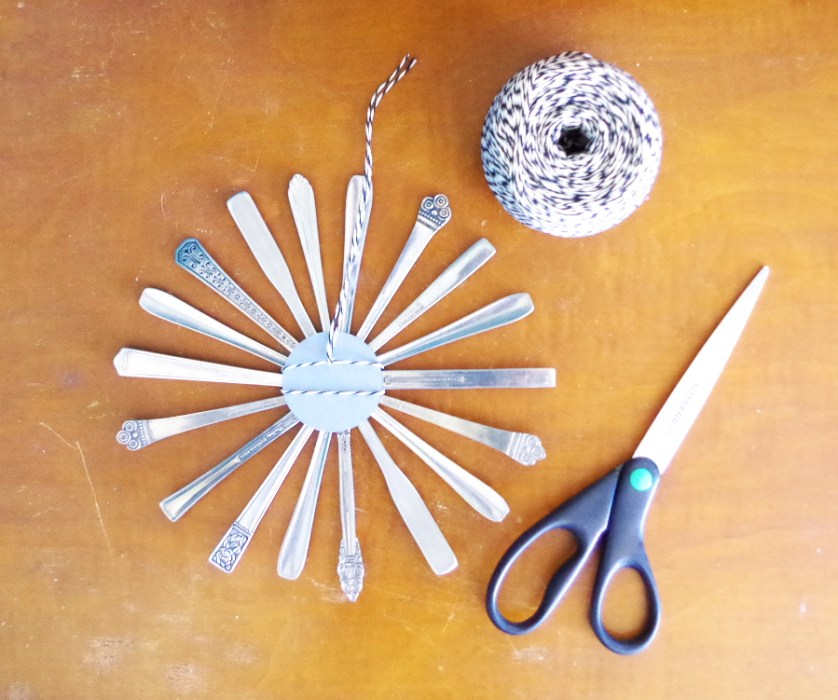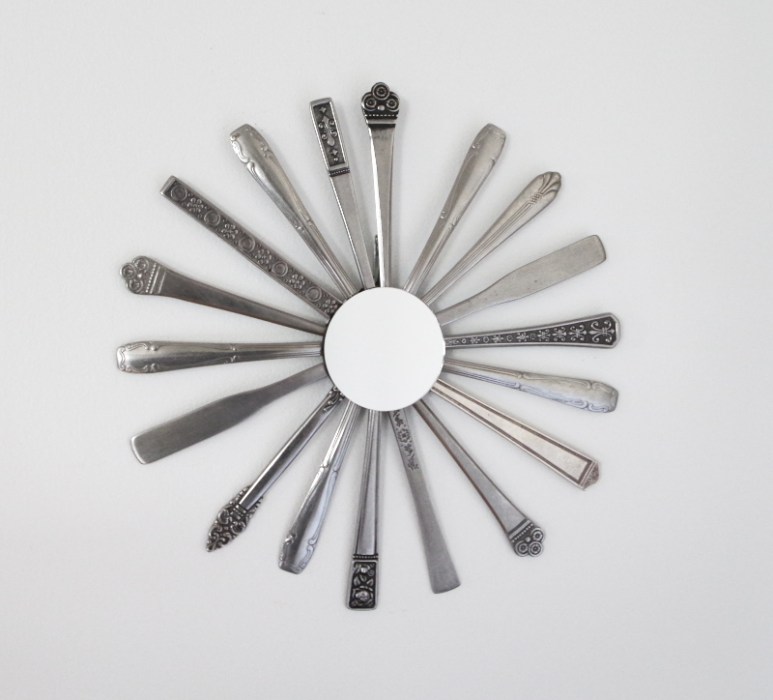Of course, this room had already made a major step forward from where we started, when it had a dull brown carpet that gave off a terrible smell, something like toxic chemicals and death.
We replaced that with new bamboo floors during our renovation. We also painted the ceiling when we went through and did all the ceilings in the house, and tested about a gazillion paint samples all over the walls. But that was about all we had done.
The room wasn’t working for me; every time I walked by that broken door the mess raised my stress level just a little bit. And it really wasn’t working for Brad, because this was the eventual destination of most of his books, and he was sick of having them sit around in boxes.
Still, we stalled taking on this room for months because we knew all too well how much detail work it would take to get it into shape. Our old house wasn’t made well, and it wasn’t well cared for, either. The walls that we didn’t replace with plaster during our renovation are still made of luane board, a very thin plywood usually used for constructing things like dollhouses. Over the years these had warped, leaving cracks and creases across every wall.
The gaps between pieces of trim and the walls, floor, and ceiling were either never filled, or were filled with caulk that had now gotten old, dried out, and begun to crack. Also, the paint was chipping, revealing the wood beneath.
Can you believe we made guests stay in here?
Over the course of several weekends, we filled the cracks in the wall with spackle and caulk, filled holes and notches with wood filler, and caulked virtually every crease. It was like zooming in on a fractal… everywhere that you looked at more closely, there was more to do. We seriously went through over two tubes of caulk and a tub of wood filler in this one room.
There were also big notches cut out of the trim around our windows, where the previous homeowner had whittled out sections to hang a curtain rod. These were too big to fill with wood filler alone, so I cut strips of balsa wood down to size and nailed them in to fill the bulk of the space.
I then went over it with two coats of wood filler. With the first coat I filled in the remainder of the open space, and with the second I attempted to mold it to mimic the shape of the surrounding trim (going for an approximation, not a perfect match). Finally, I sanded it down so there would be a smooth surface to prime.
We also gave everything a good cleaning. And then it was finally time to paint!
I LOVE putting up that first coat of primer in one of these dingy old rooms. It makes the room fresh, and I can really start to see the possibilities. For this room we tried out a new type of primer, Zinsser Bulls Eye Zero, which was pretty affordable and has no VOCs. I was impressed by the coverage it got, especially covering all those old paint samples.
Wow, that really shows how peachy-beige that room used to be. Skin-toned walls with gray trim. Beautiful!
I used my usual white, Benjamin Moore Chantilly Lace, in semi-gloss for the trim. This is the same shade of white as the ceiling, and I love that it is a white-white, very crisp and clear. For the walls, we decided to go with Benjamin Moore Gray Owl, a “true gray” without much blue or taupe in it.
It felt sort of silly painting a room gray in this house, after all of the work we’ve done to replace the bombardment of gray and beige with clean whites and bright colors. We both really love saturated, exciting colors on the walls, but this is a room that will need to accommodate a lot of our “misfit” furniture, and will probably change around a lot over the next couple of years. So we decided to go with something more neutral for maximum flexibility.
Once we get to this step, I really like painting. I usually do the edging, and Brad follows with a roller. And as we go around the house, I’ve been painting a heart into a wall of every room.
With the paint, we could finally see the benefit of all of our prep work. Gaps and nail holes were filled, everything looked clean, and the house suddenly gave off a “well made” vibe.
We have no more cracks along the ceiling. This is our only room with crown molding, and it is nice to finally get to enjoy it.
The window trim looks so much better. Also, it is much less drafty now that we’ve filled all those seams, so I’m hopeful that we’ll see some small energy savings from this work.
I wish there was more we could do to make the luane board seams disappear, as the best we’ve been able to do so far is make them a bit less visible.
But the biggest improvement was along the baseboards. I’m not sure what happened here. Maybe the previous owner replaced the old baseboards with slightly shorter ones, and then had not bothered to repaint? But it is so much better now!
Painting also finished the job on repairing the notches cut in the window frames. If you are looking at them you can tell that it isn’t a perfect match, but it really isn’t that noticeable. And it certainly is less noticeable than the gaping holes.
We were thrilled to move furniture in here and unpack. The “materials” for this room had been spread out around the house, making everything feel cluttered and in-transition. It was great to clear that out and finally put it all away.
We are not pretending that this room is anywhere near done. It is currently home to an old green couch that Brad got years ago, already used. Although the color isn’t bad and it once had a decent shape, it is falling apart and is now quite ugly. The only reason it is still here is that it contains a usable pull-out bed, which we do need sometimes.
I would love to replace this with a proper bed for guests, as there is no real need for us to have an extra sofa here.
This room is also home to Brad’s Governor Winthrop desk. It is sturdy and well made (and does actually have both its doors), but the finish is in terrible shape. It is just waiting for us to get around to refinishing it.
Right by the door we also keep a Ikea RASKOG Utility Cart filled with cleaning supplies. Since our home is one story, we can just wheel this into whichever room we need to clean.
The biggest thing left to do is some sort of upgrade to those closet doors. They never looked good, but they look particularly dingy, gross, and sad now that they’re surrounded by clean white trim.
I eventually plan on making over that closet into a linen closet, so maybe then I’ll take on the door upgrade, as well.
It feels so good to have this room fixed up! We haven’t hung any art yet, but Brad set up his books right away, and it was fun to put out some of our more meaningful items that we hadn’t found a space for yet.
We (legally) looted that apple from an area high school, but that story will have to wait for another time…
We just have basic white bookcases for now (which I believe costs me -10 blogger points) but we might cover the backs in paint or fabric, or upgrade to nice wood ones eventually.
We’re taking a break from working on this room, but at some point we’ll deal with the bed situation, hang art, put down a rug, add furniture, install an overhead light, and more. For now I’m just pleased that we can put guests in it without being horribly embarrassed.
Well, this certainly wasn’t exciting blogging material, but it shows the same basic journey that we’ve taken with all our rooms in this old house. All the time and attention to detail really makes this space feel like our own. It is so worth it!
(Sharing at Tip Me Tuesday, Whimsy Wednesday, Think and Make Thursday, AKA Design, I Heart Naptime, That DIY Party, June Before and After, and A Bowl Full of Lemons – And FEATURED at A Bowl Full of Lemons!)











































